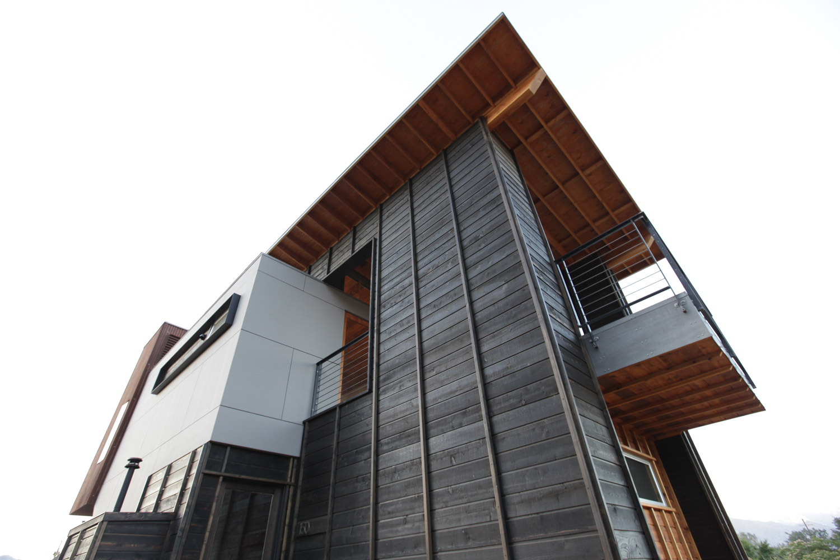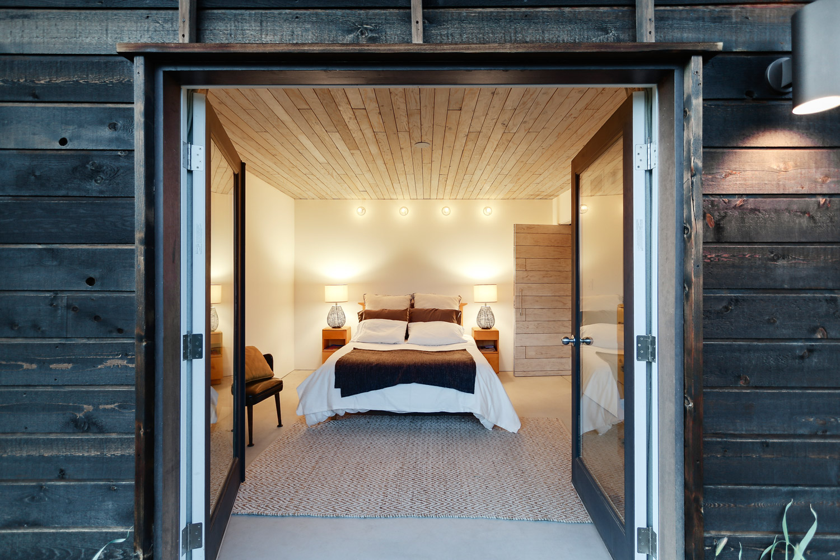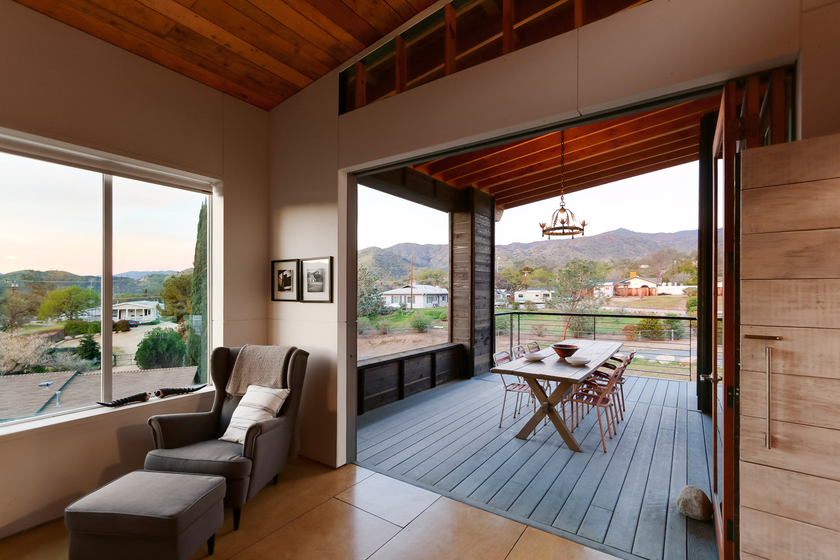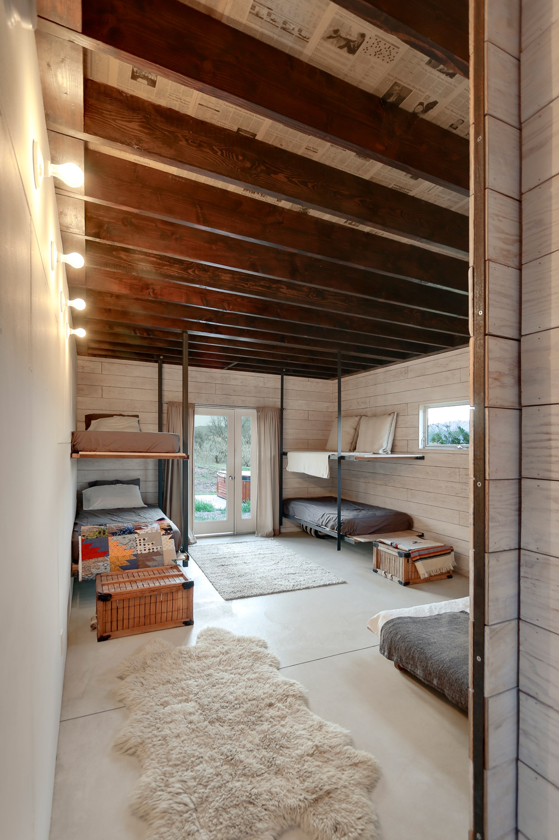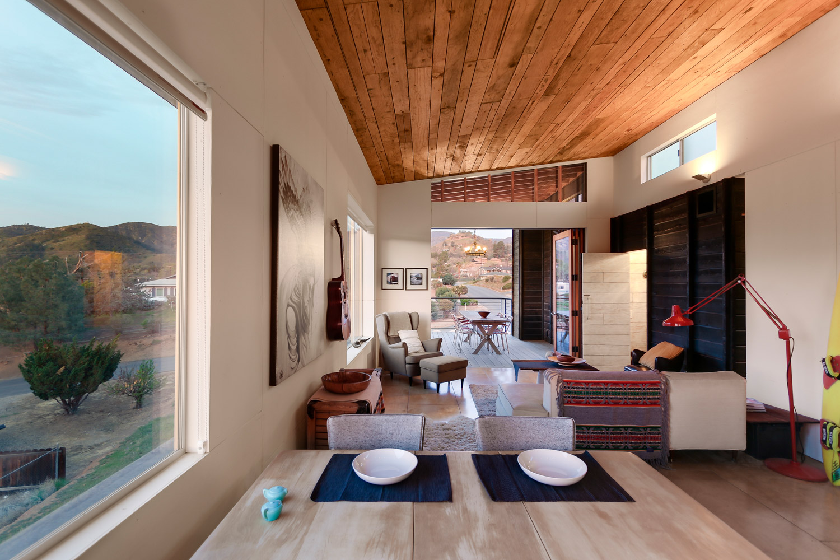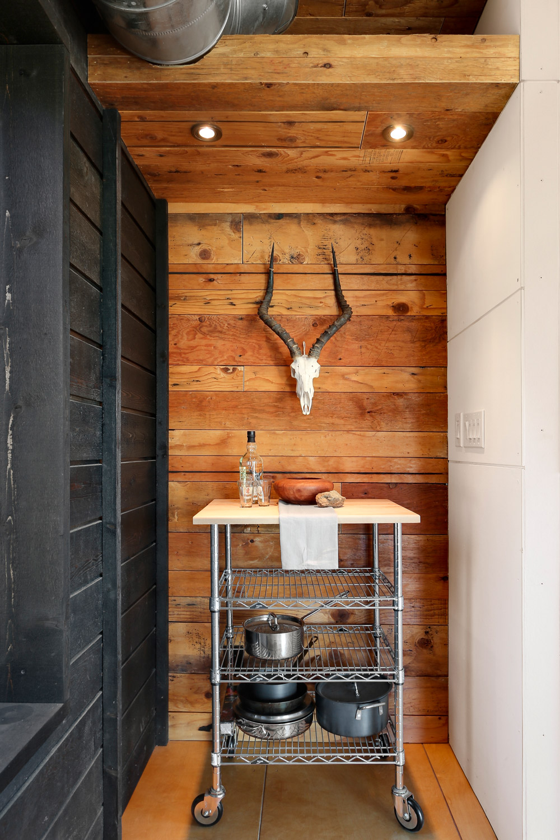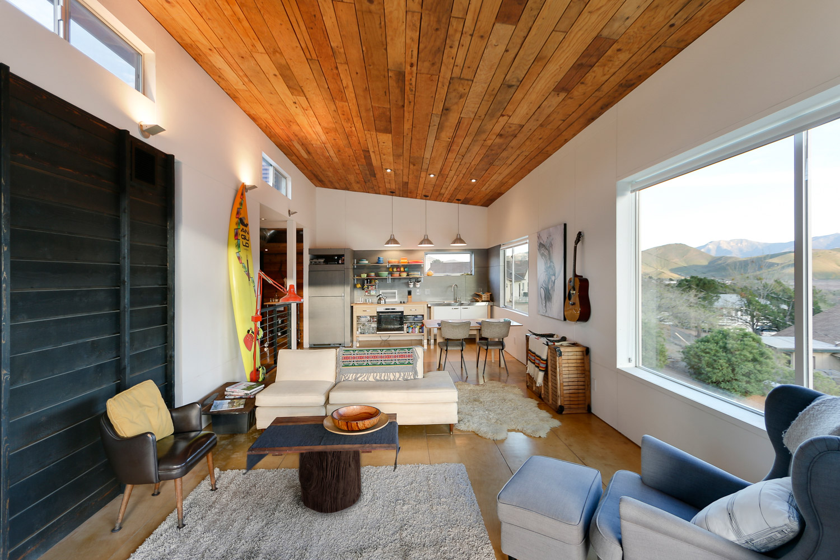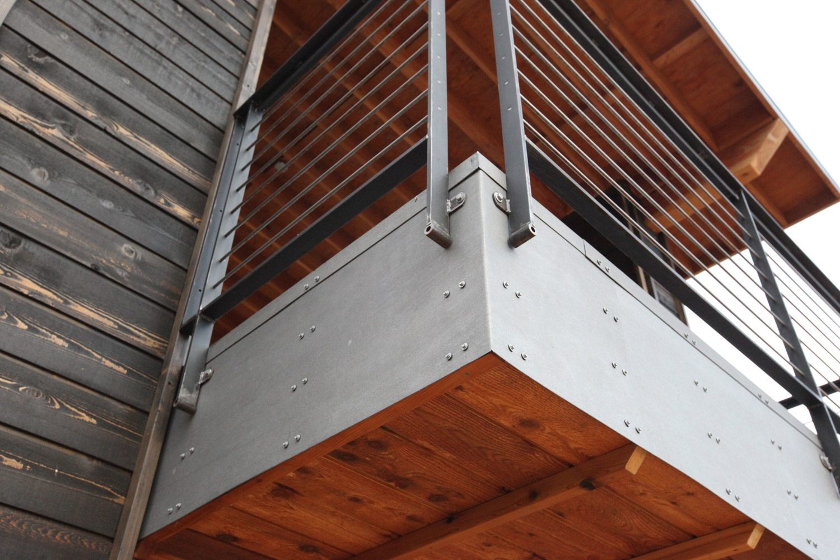510 CABIN
Lake Isabella, CA | Custom Cabin
Hunter Leggitt Studio spent 12 months designing and building this custom modern cabin near Lake Isabella, CA. The small and efficient cabin consists of 1,090 SF, and is rich in warm materiality and craftsmanship. Used as a relaxing retreat, the cabin’s open, interior/exterior floor plan celebrates the beautiful high desert setting.
The name ‘510’ comes from the project’s intention to sleep 5 family members typically, and an ability to comfortably sleep 10 guests when hosting weekend mountain retreats with friends.
Bringing on seven architectural student apprentices from different parts of the United States and Europe to help with the build, this project has been a new experiment for the studio in combining a unique, turn key effort with an immersive, educational apprenticeship program focused on ‘learning while doing’. The studio managed and conducted 70% of the construction trades in-house.
This project is a development partnership between a private owner and the studio.
For project inquiries and interest, please first refer to FAQ below.
Photos: Hunter Leggitt Studio
ArchDaily Top 100 Award
level 01
Flipped from conventional floor plans, the sleeping level is located on the ground floor for natural cooling in the warm months. A pellet stove with recirculating wall fans provides heating in the colder months. In addition to the master bedroom, a large flexible bunk room acts as a guest or children’s sleeping and playroom with the intent of eventually becoming an artist studio and workshop.
LEVEL 02
The main living, cooking, and entertaining space is located on the upper story to maximize views and to a give the feeling of a tree house perch. The room opens seamlessly to a covered roof deck providing a larger sense of space and an indoor / outdoor feel. A children’s loft is located above the stairs, accessed by a ‘secret’ hatch in the powder room.
