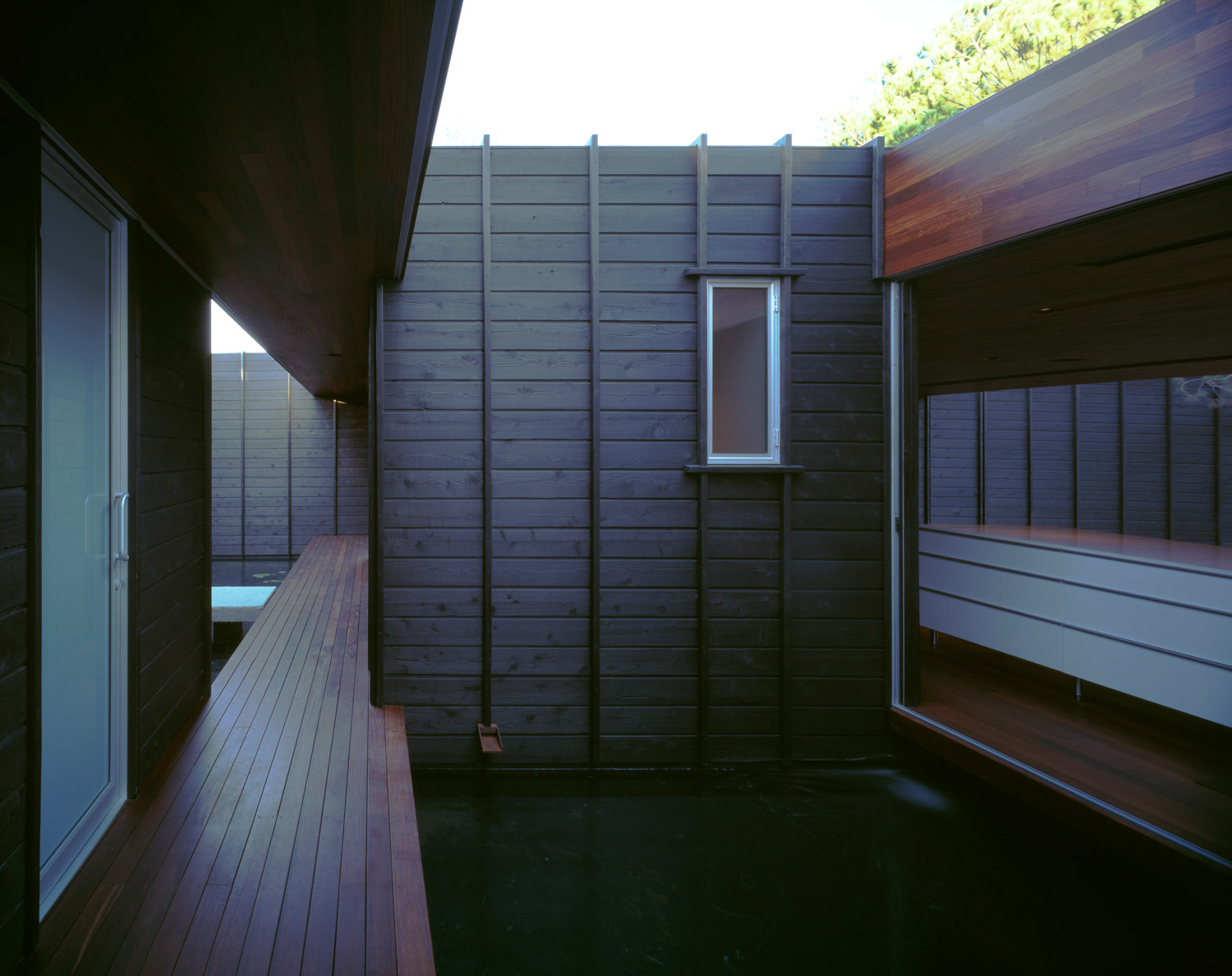WABI HOUSE
Project Architect & Construction Manager
with Sebastian Mariscal Studio
Carlsbad, CA | Custom House | Design + Build
Located in a suburban area of Carlsbad, California and inspired by traditional Japanese residences, Wabi house is a modern and introspective take on an old tradition.
A densely planted, forest-like area shields the home from the outside world to create privacy. Remaining almost invisible to the outside, the main volume of the house is defined by a low wall, clad in shou sugi ban charred cedar siding, gently sunk into the site.
Within the walls the house rests on a raised platform from which a bridge or ‘engawa’ extends, leading over a koi pond to an enclosed burned wood box that forms the ‘genkan’, the traditional room where shoes are removed and the outside world is left behind. The main level of the house offers a series of interior and exterior experiences including a low heated table and tatami mat flooring in the open dining/living area as well as the traditional Japanese bath known as an ‘ofuro’. The entire living space opens at the rear to a sunken rock garden. The master bedroom suite is located on the level above and opens to a spacious rooftop garden.
Photos: Hisao Suzuki
TEAM
Architect and General Contractor - Sebastian Mariscal Studio
Project Architect, Project Manager, Construction Manager - Hunter Leggitt
Structural Engineer - Omar Mobayed
Landscape Architect - Marcie Harris Landscape Architecture
LEVEL 01
The ground level is designed for privacy and tranquility, screening itself entirely from the surrounding context and opening upward to the sky. Rooms inspired by Japanese tradition float delicately above elements of water and rock gardens. A 7,000 gallon koi pond weaves throughout the house, open on all sides by retractable window walls and foot bridges. An ofuro tub bathing room opens to a private bamboo court and contemplative reflecting pool. Rich materials and interior finishes are defined entirely by wood, stone, glass, and oiled steel.
LEVEL 02
The second story consists exclusively of the master bedroom suite and a walk-out, landscaped green roof. Atriums open to the koi ponds and rock gardens below
SHOU SUGI BAN
Shou Sugi Ban (or Yakisugi) is an ancient Japanese exterior siding technique that preserves wood by charring it with fire. Traditionally, sugi, also called Japanese red-cedar, was used. The process involves charring the wood, cooling it, cleaning it, and finishing it with a natural oil.
In 2007, and inspired by a visit to Kyoto, we decided to pursue this technique. Over the course of three weeks, our team produced over 10,000 SF of interior and exterior siding material for the project.

















